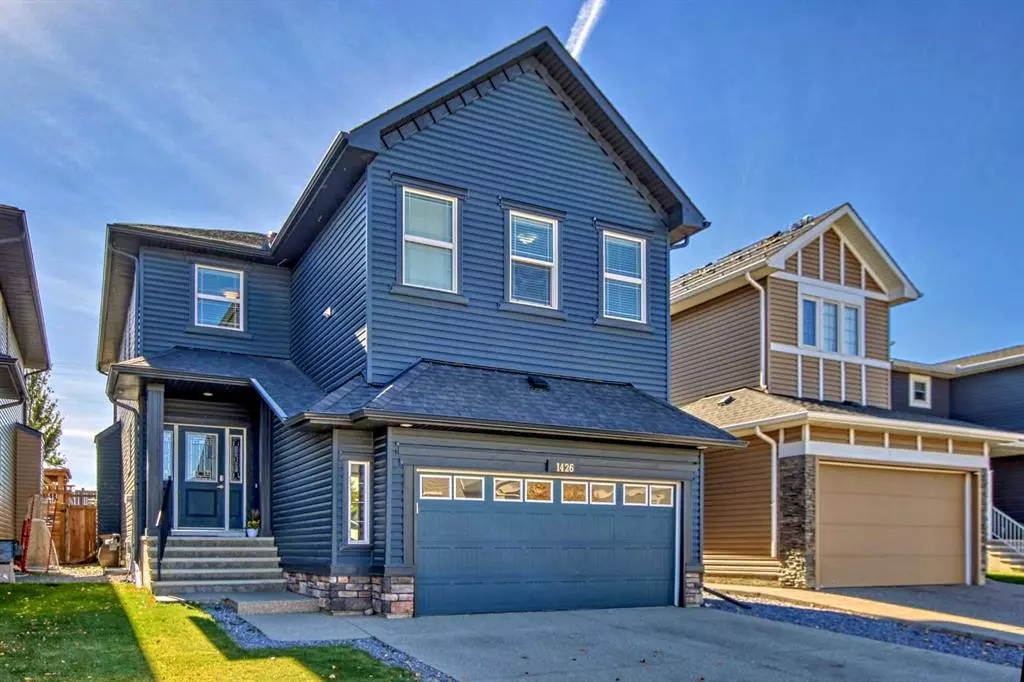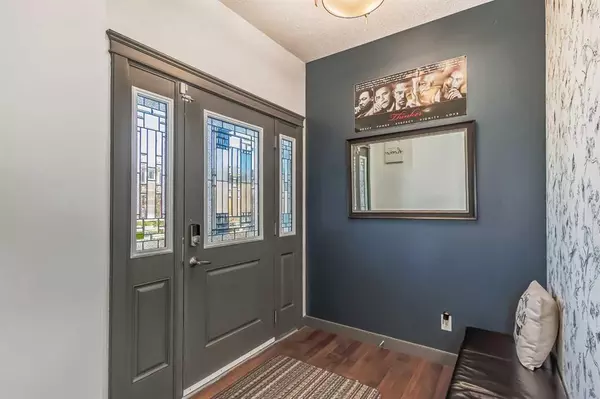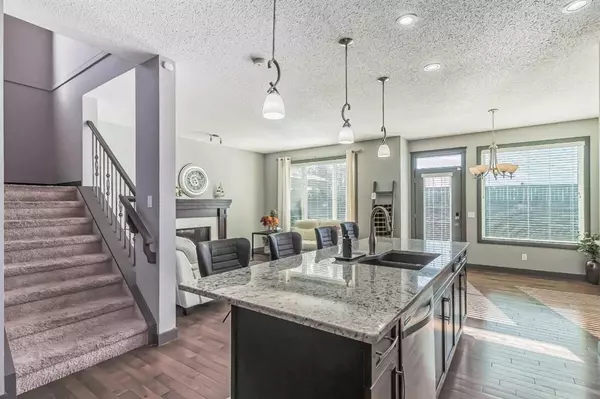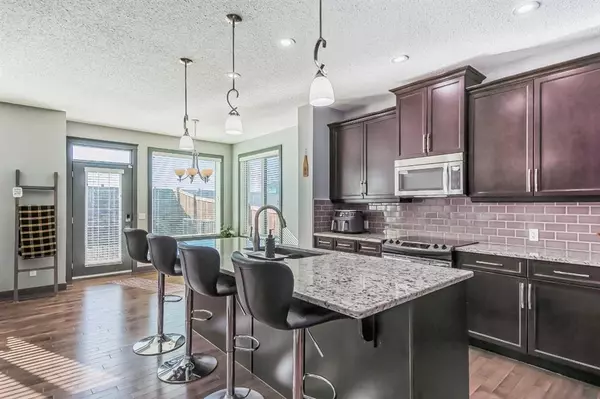$675,000
$689,900
2.2%For more information regarding the value of a property, please contact us for a free consultation.
6 Beds
4 Baths
2,267 SqFt
SOLD DATE : 11/23/2023
Key Details
Sold Price $675,000
Property Type Single Family Home
Sub Type Detached
Listing Status Sold
Purchase Type For Sale
Square Footage 2,267 sqft
Price per Sqft $297
Subdivision Ravenswood
MLS® Listing ID A2077175
Sold Date 11/23/23
Style 2 Storey
Bedrooms 6
Full Baths 3
Half Baths 1
Originating Board Calgary
Year Built 2013
Annual Tax Amount $3,857
Tax Year 2023
Lot Size 4,263 Sqft
Acres 0.1
Property Description
Beautiful 2-Storey home located in the community of Ravenswood. This 6 bedroom, over 2200 sq ft home has a fully developed basement, with a warm south facing backyard, Freshly Painted! You are welcomed with an open floor plan. The main has a beautiful kitchen with granite countertops, ample cupboards, huge island and walk through pantry. All looking into the bright family room with a cozy gas fireplace & eating area from which you step out to the rear deck which is perfect for BBQing & entertaining. Completing the main is a 1/2 bathroom and front office. Upstairs you will find a centrally located large bonus room with many windows for natural light, a convenient upper laundry room, 4 bedrooms, 5-piece main bathroom & a very generous master suite with plenty of room for a king sized bed also a 5-piece ensuite with his and her sinks, huge corner tub & separate shower. The fully developed basement is complete with 2 more good sized bedrooms, 4-piece bathroom and massive rec room.
Location
State AB
County Airdrie
Zoning R1
Direction N
Rooms
Other Rooms 1
Basement Finished, Full
Interior
Interior Features Ceiling Fan(s), Double Vanity, Granite Counters, High Ceilings, Jetted Tub, Kitchen Island, Pantry, See Remarks, Vinyl Windows
Heating Forced Air, Natural Gas
Cooling None
Flooring Hardwood, Laminate, Tile
Fireplaces Number 1
Fireplaces Type Gas
Appliance Dishwasher, Electric Stove, Garage Control(s), Microwave Hood Fan, See Remarks, Washer/Dryer
Laundry Laundry Room
Exterior
Parking Features Concrete Driveway, Double Garage Attached
Garage Spaces 2.0
Garage Description Concrete Driveway, Double Garage Attached
Fence Fenced
Community Features Playground, Schools Nearby, Shopping Nearby, Sidewalks
Roof Type Asphalt Shingle
Porch Deck
Lot Frontage 36.52
Exposure N
Total Parking Spaces 4
Building
Lot Description Landscaped, Rectangular Lot
Foundation Poured Concrete
Architectural Style 2 Storey
Level or Stories Two
Structure Type Vinyl Siding
Others
Restrictions Airspace Restriction,Easement Registered On Title,Restrictive Covenant
Tax ID 84594741
Ownership Private
Read Less Info
Want to know what your home might be worth? Contact us for a FREE valuation!

Our team is ready to help you sell your home for the highest possible price ASAP

"My job is to find and attract mastery-based agents to the office, protect the culture, and make sure everyone is happy! "







